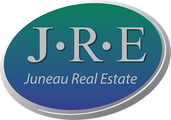10709 Gena Road, Ketchikan, AK 99901 (MLS # 25694)
|
Generously Sized Throughout - This beautifully maintained 3,650 sq ft home offers a rare sense of space and comfort in every room. From the huge living room to the oversized master suite, everything feels open, bright, and thoughtfully designed. Oversized Master Retreat - Enjoy a massive master bedroom with a walk-in closet and a large en-suite bathroom featuring dual vanities, double sinks, a soaking tub, separate shower with seat and separate toilet room. It's your own private haven. Flexible Living Spaces - The open-concept main floor creates a seamless flow between the kitchen, dining, and living areas"”ideal for entertaining or everyday living. Downstairs, a huge entertaining room offers even more room to relax, host, or play. Dedicated Private Office - A separate private office with a built-in storage closet is perfect for working from home or managing household tasks in peace and quiet. Gourmet Kitchen Setup - You'll love the abundant counter space, double ovens, induction stove, quartz countertops, kitchen island, breakfast bar, and extensive cabinetry"”plenty of room for cooking, baking, and gathering. Well-Planned Utility Areas - A full laundry room with a brand new washer & dryer. Also serves as a pantry and includes an extra refrigerator/freezer, ample shelving and a large utility sink. Luxurious Extras - A standout downstairs bathroom features a jacuzzi tub and separate tiled walk-in shower for spa-like comfort. Energy Efficient & Practical - Equipped with two tankless on-demand hot water heaters and radiant in-floor heating throughout, this home is as efficient as it is inviting. Ample Storage - A large lighted attic with shelving and a pull-down staircase provides accessible and practical storage space rarely found in homes today. Outdoor Enjoyment - Situated on a generous 15,210 sq ft lot, the property includes a covered patio, deck, and shop space in the garage"”plenty of room for hobbies, storage, and outdoor living.
| DAYS ON MARKET | 80 | LAST UPDATED | 9/3/2025 |
|---|---|---|---|
| TRACT | Not in a Subdivision | YEAR BUILT | 1998 |
| COMMUNITY | KETCHIKAN-NORTH | STATUS | Active |
| PROPERTY TYPE(S) | Single Family |
| Elementary School | Pt. Higgins |
|---|---|
| Jr. High School | Schoenbar |
| High School | Ketchikan H.S. |
| PRICE HISTORY | |
| Prior to Aug 22, '25 | $879,000 |
|---|---|
| Aug 22, '25 - Sep 3, '25 | $849,000 |
| Sep 3, '25 - Today | $799,000 |
| ADDITIONAL DETAILS | |
| AIR | Ceiling Fan(s) |
|---|---|
| AIR CONDITIONING | Yes |
| APPLIANCES | Dishwasher, Double Oven, Dryer, Microwave, Refrigerator, Washer |
| AREA | KETCHIKAN-NORTH |
| CONSTRUCTION | Brick Veneer |
| HEAT | Radiant |
| INTERIOR | Central Vacuum, Vaulted Ceiling(s) |
| LOT | 0 |
| LOT DESCRIPTION | Cleared, Level |
| SEWER | Septic Tank |
| STORIES | 2 |
| STYLE | Contemporary |
| SUBDIVISION | Not in a Subdivision |
| UTILITIES | Propane |
| ZONING | Ketchikan-RL |
MORTGAGE CALCULATOR
TOTAL MONTHLY PAYMENT
0
P
I
*Estimate only
| SATELLITE VIEW |
| / | |
We respect your online privacy and will never spam you. By submitting this form with your telephone number
you are consenting for Steve
Schick to contact you even if your name is on a Federal or State
"Do not call List".
Listing provided by Ivy Rose, Real Broker, LLC Juneau Home Group
Disclaimer: All information deemed reliable but not guaranteed. Dimensions are approximate. All properties are subject to prior sale, change or withdrawal. Listings
displayed are the property of members of the Southeast Alaska Multiple Listing Service (SEAMLS) and are provided here for consumer’s
personal, non-commercial use, and may not be used for any purposes other than to identify prospective properties consumers may be interested in purchasing. All data should be
independently verified.
This IDX solution is (c) Diverse Solutions 2025.

