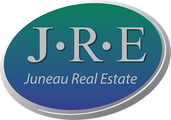8118 Easy Street, Juneau, AK 99801 (MLS # 25864)
|
Welcome to this beautifully designed residence offering both space and style. With 2,372 sq. ft. of living space, this home features 4 bedrooms and 2.5 bathrooms along with multiple living areas that provide versatility for entertaining, relaxing, or working from home. The open-concept kitchen is the heart of the home, showcasing rich cherry wood cabinetry, granite countertops, and stainless-steel appliances, all seamlessly connected to the main living space for effortless gatherings. Upstairs and downstairs retreats offer the perfect balance of connection and privacy, while the expansive layout adapts easily to a variety of lifestyles. The primary suite is a true retreat, featuring a spacious walk-in closet with an infrared sauna and a soaking tub for ultimate relaxation. Step outside to a fully fenced backyard designed for enjoyment, complete with a stamped concrete patio, raised garden beds, a play space, and a cozy fire pit area "” perfect for outdoor dining, gardening, or weekend fun. A large paved driveway provides plenty of room for guests, while the additional crushed rock parking pad is ready for a boat, RV, or other toys. Additional highlights include multiple heat sources, an on-demand hot water system, and a heated garage with workbench. Ideally located near schools, trails, and all the conveniences of the Mendenhall Valley, this home blends comfort, functionality, and versatility "” ready to welcome its next chapter.
| DAYS ON MARKET | 40 | LAST UPDATED | 9/20/2025 |
|---|---|---|---|
| TRACT | Erin Manor | YEAR BUILT | 2012 |
| COMMUNITY | MENDENHAL VL | COUNTY | Juneau City And Borough |
| STATUS | Active | PROPERTY TYPE(S) | Single Family |
| Elementary School | Glacier Valley |
|---|---|
| Jr. High School | Thunder Mountain |
| High School | Juneau- Open Enrollment |
| ADDITIONAL DETAILS | |
| AIR | Ceiling Fan(s) |
|---|---|
| AIR CONDITIONING | Yes |
| APPLIANCES | Dishwasher, Disposal, Dryer, Gas Oven, Gas Range, Microwave, Refrigerator, Washer |
| AREA | MENDENHAL VL |
| EXTERIOR | Garden |
| HEAT | Baseboard |
| INTERIOR | Sauna, Walk-In Closet(s) |
| LOT | 7667 sq ft |
| LOT DESCRIPTION | Level |
| PARKING | Paved, Garage Door Opener |
| SEWER | Public Sewer |
| STORIES | 2 |
| STYLE | Two Story |
| SUBDIVISION | Erin Manor |
| UTILITIES | Propane |
| ZONING | D5-Sngl Fam&Dup |
MORTGAGE CALCULATOR
TOTAL MONTHLY PAYMENT
0
P
I
*Estimate only
| SATELLITE VIEW |
| / | |
We respect your online privacy and will never spam you. By submitting this form with your telephone number
you are consenting for Steve
Schick to contact you even if your name is on a Federal or State
"Do not call List".
Listing provided by Robyn Long, Robyn Long Team Keller Williams Alaska Group
Disclaimer: All information deemed reliable but not guaranteed. Dimensions are approximate. All properties are subject to prior sale, change or withdrawal. Listings
displayed are the property of members of the Southeast Alaska Multiple Listing Service (SEAMLS) and are provided here for consumer’s
personal, non-commercial use, and may not be used for any purposes other than to identify prospective properties consumers may be interested in purchasing. All data should be
independently verified.
This IDX solution is (c) Diverse Solutions 2025.

